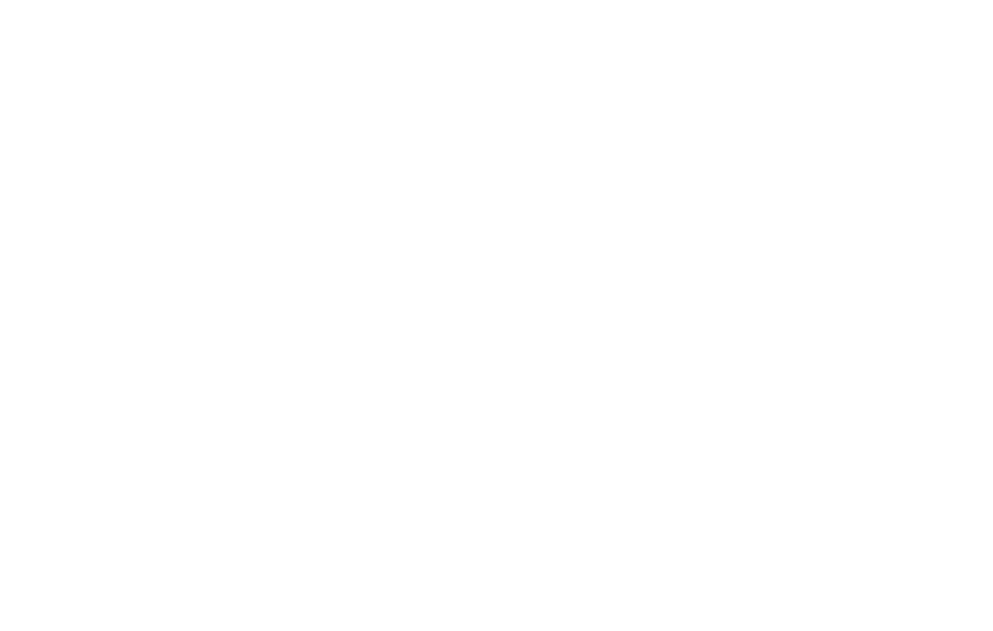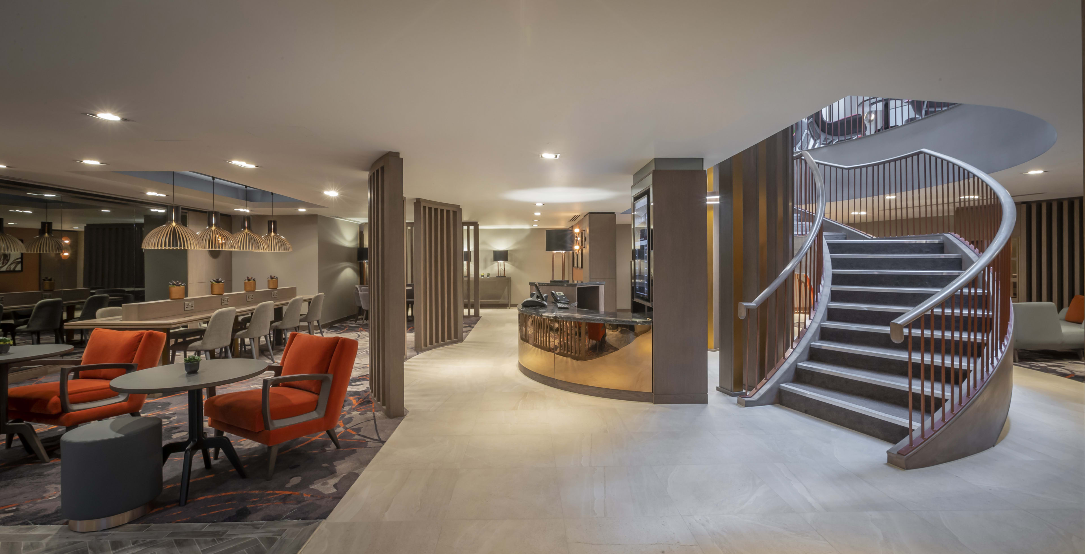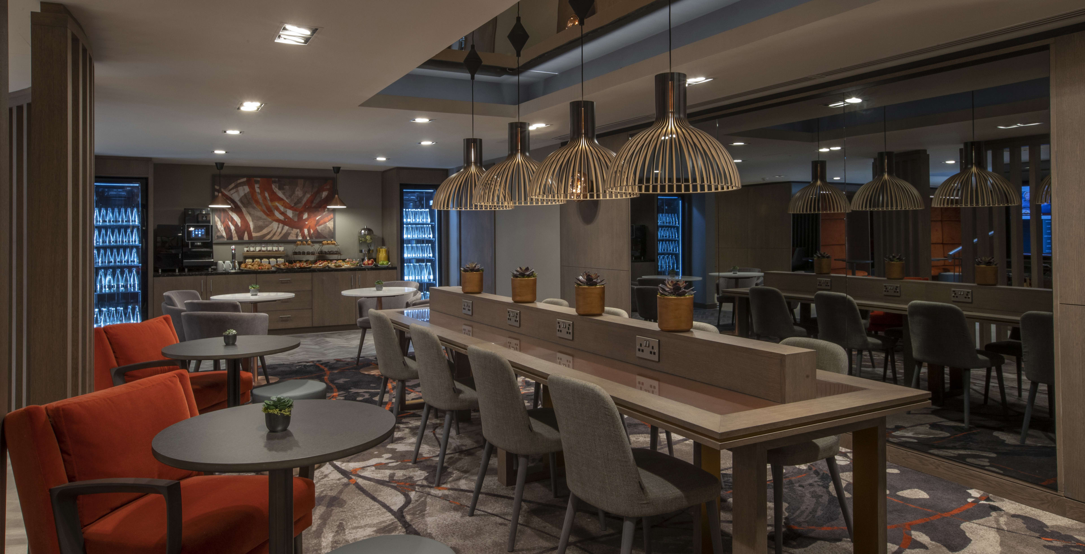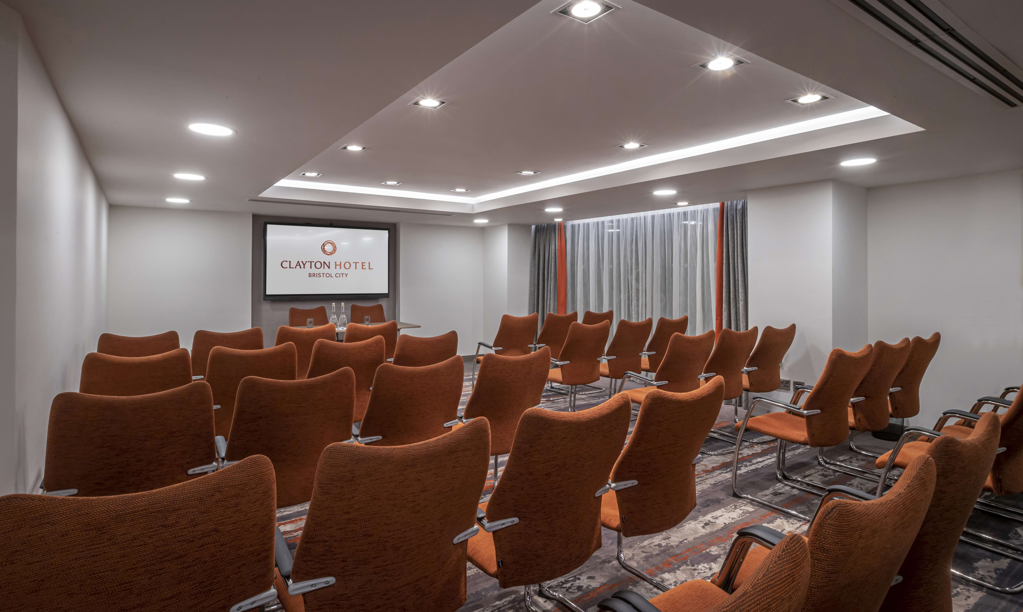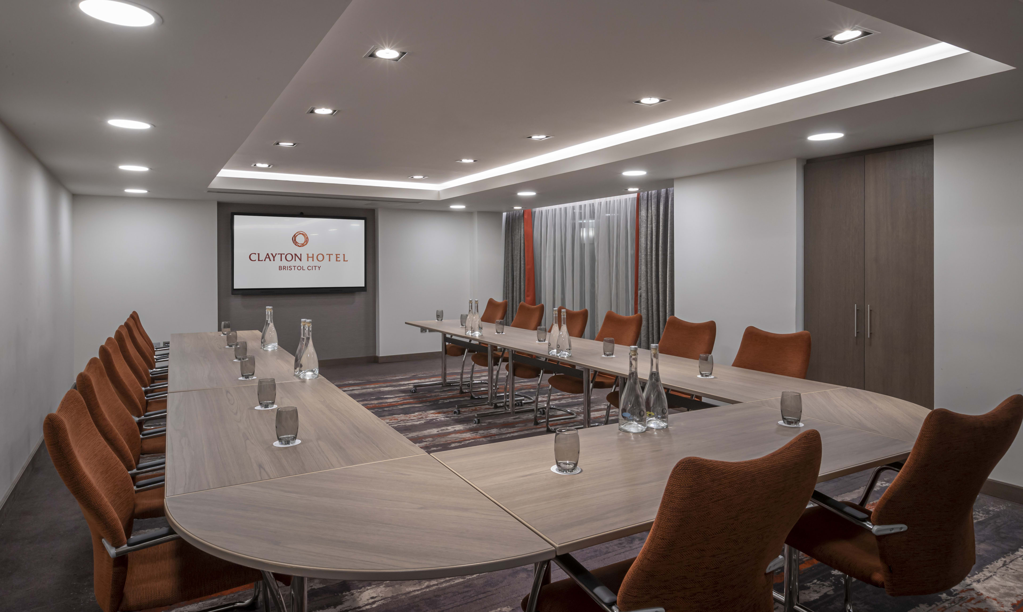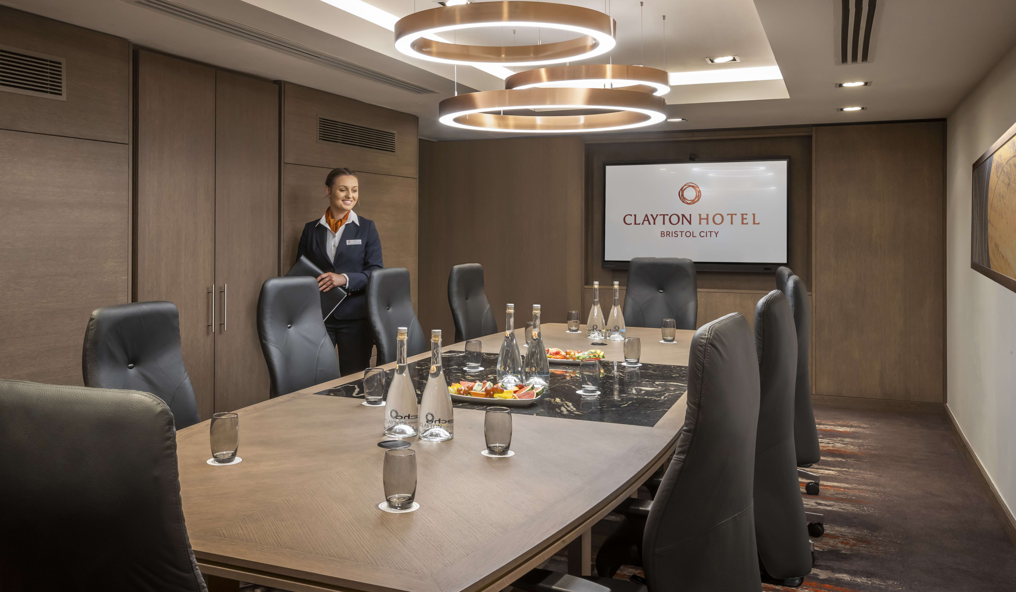

Business that’s more
personal

Meeting & events in Bristol
Your connection to colleagues, co-workers and clients, Clayton Hotel Bristol City has a space designed for every occasion.
Make your next meeting unforgettable in our 4-star hotel in the heart of Bristol city near Bristol Harbourside and Temple Meads Station.
From bespoke catering options tailored to your event to our modern technology solutions, everything is taken into account for you. It’s our mission to make sure that your experience is exactly what you want it to be because for us it’s not just business, it’s personal.
Flexible meeting space
Ideally located in Bristol city centre, our 6 stylish and bright meeting rooms are fully equipped with everything you need for a perfect meeting, with room for up to 63 delegates. All our state-of-the-art meeting spaces feature stunning CleverTouch 86” interactive whiteboard and presentation screens giving you a seamless collaborative experience.
Designed for you, our dedicated Meetings and Events floor has an outdoor courtyard, and conference lounge, with a private entrance and drop off point.
We understand the importance of a good meal for making an impression. Our expert chef team have crafted a mouth watering selection of dining options to suit your tastes and dietary needs.
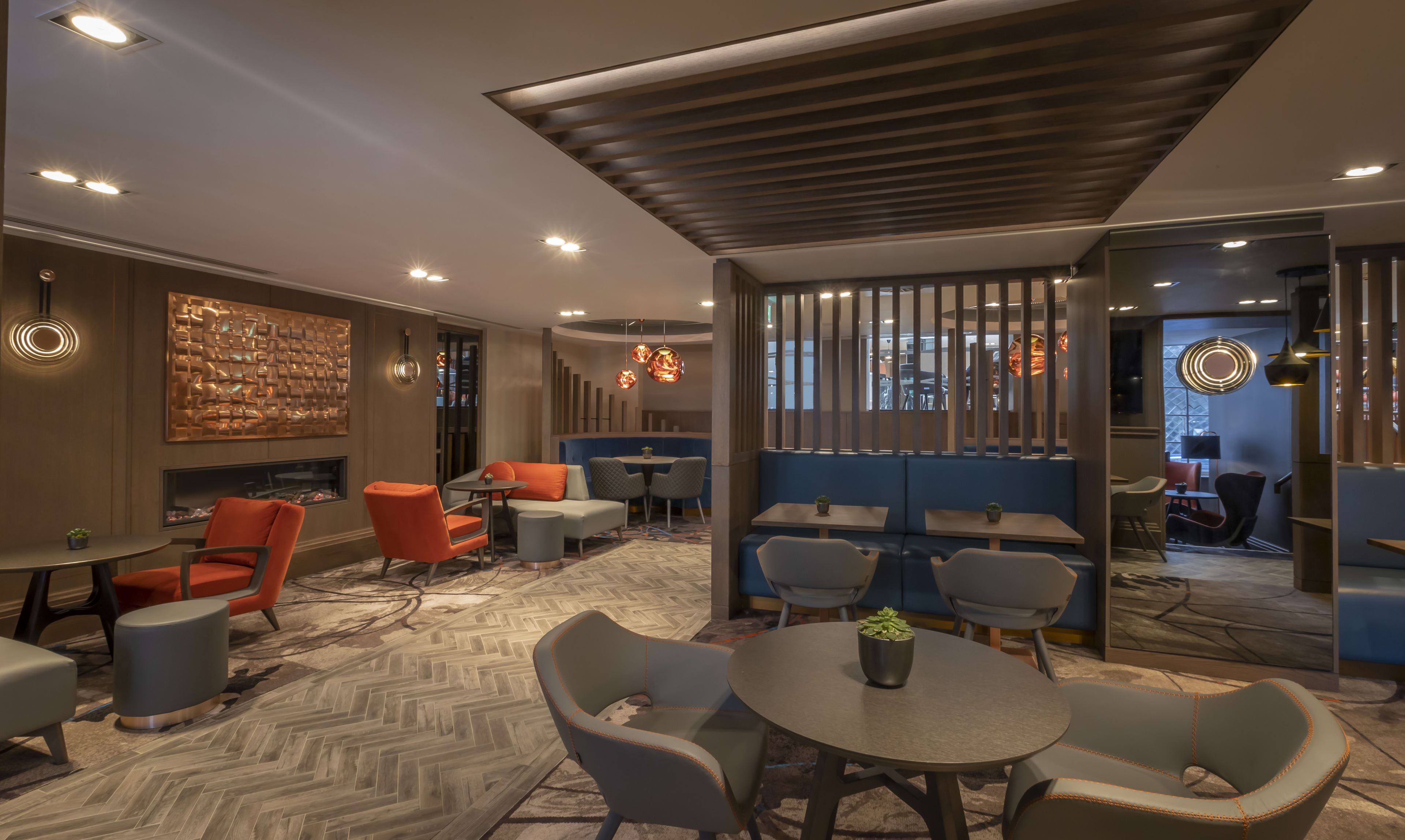
Our Meeting Rooms
All of our meeting spaces are located on the 1st Floor of the hotel and are fully accessible via lift or stairs. Natural daylight, air-conditioning and Wi-Fi make the Gutenberg, Morris & Rotary Rooms perfect for smaller board meetings and private dining experiences.
The Albion and Etching meeting rooms are our larger meeting rooms and are fully accessible via lift or stairs. Air-conditioning and Wi-Fi make the Albion and Etching Room perfect for conferences, meetings, training courses and private dining experiences.
Our unique 12-seater Kolbus meeting room adds an executive feel to any board meeting or event. Natural daylight, air-conditioning and Wi-Fi mean that the Kolbus is perfect for intimate board meetings or company interviews.
Everards lower bar is a space with a casual feel which lends itself to networking drinks, social receptions or morning breakfast meetings. Everards bar can also be exclusively hired to enjoy Birthday and Christmas celebrations in stylish and comfortable setting. We offer range of signature cocktails, beers, spirits and wines along with various menus which can be curated, upon request, to suit any event.
Theatre
35
Cabaret
18
Boardroom
16
U-shape
13
Classroom
14
Natural daylight
Yes
Dimensions
10.5 x 4.7m
Theatre
30
Cabaret
18
Boardroom
14
U-shape
13
Classroom
14
Natural daylight
Yes
Dimensions
9.1 x 4.7
Theatre
30
Cabaret
18
Boardroom
14
U-shape
13
Classroom
14
Natural daylight
Yes
Dimensions
9.2 x 4.6m
Theatre
-
Cabaret
-
Boardroom
12
U-shape
-
Classroom
-
Natural daylight
Yes
Dimensions
8.3 x 4.1m
Theatre
58
Cabaret
30
Boardroom
18
U-shape
18
Classroom
22
Natural daylight
No
Dimensions
9.6 x 5.6m
Theatre
52
Cabaret
30
Boardroom
18
U-shape
18
Classroom
24
Natural daylight
No
Dimensions
9.4 x 5.6m
Meeting Packages
If you are looking to hire a meeting room for under 15 delegates, or do not require an all-inclusive package, our meeting room hire is a great option and includes:
- Main meeting room hire with climate-controlled air-conditioning within the meeting room
- Built-in, start-of-the-art, CleverTouch interactive smart screen with laptop connectivity abilities and hybrid conferencing facilities
- Conference stationary including notepads, pens, pencils, flipchart and stationary box
- High-speed Wi-Fi
- Still & Sparkling filtered Echo water
- Delegates will also have access to our Conference Lounge on our dedicated meeting floor, along with an exclusive outdoor terrace.
We are delighted to offer Day Delegate Packages for full day and half-day events. Our Day Delegate Packages are available for groups with a minimum of 15 guests and can include:
- Main meeting room hire with climate-controlled air-conditioning within the meeting room
- Built-in, start-of-the-art, CleverTouch interactive smart screen with laptop connectivity abilities and hybrid conferencing facilities
- Conference stationary including notepads, pens, pencils, flipchart and stationary box
- High-speed Wi-Fi
- Still & Sparkling filtered Echo water
- 2 course hot lunch or sandwich buffet lunch options
- Unlimited tea & coffee, served in our Conference Lounge
- Three snack breaks which include a delightful selection of treats, served in our Conference Lounge
We can also offer bespoke delegate packages.
Need somewhere to stay prior to, or after, your meeting? Our 24 Hour Day Delegate Packages include an overnight stay. Based on minimum numbers of 15, this rate can include:
- Overnight accommodation with Clayton Hotels Vitality Breakfast
- 3 course dinner in Everards Restaurant featuring seasonal dishes with sustainably-sourced local ingredients
- Main meeting room hire with climate-controlled air-conditioning within the meeting room
- Built-in, start-of-the-art, CleverTouch interactive smart screen with laptop connectivity abilities and hybrid conferencing facilities
- Conference stationary including notepads, pens, pencils, flipchart and stationary box
- High-speed Wi-Fi
- Still & Sparkling filtered Echo water
- 2 course hot lunch or sandwich buffet lunch options
- Unlimited tea & coffee, served in our Conference Lounge
- Three snack breaks which include a delightful selection of treats, served in our Conference Lounge
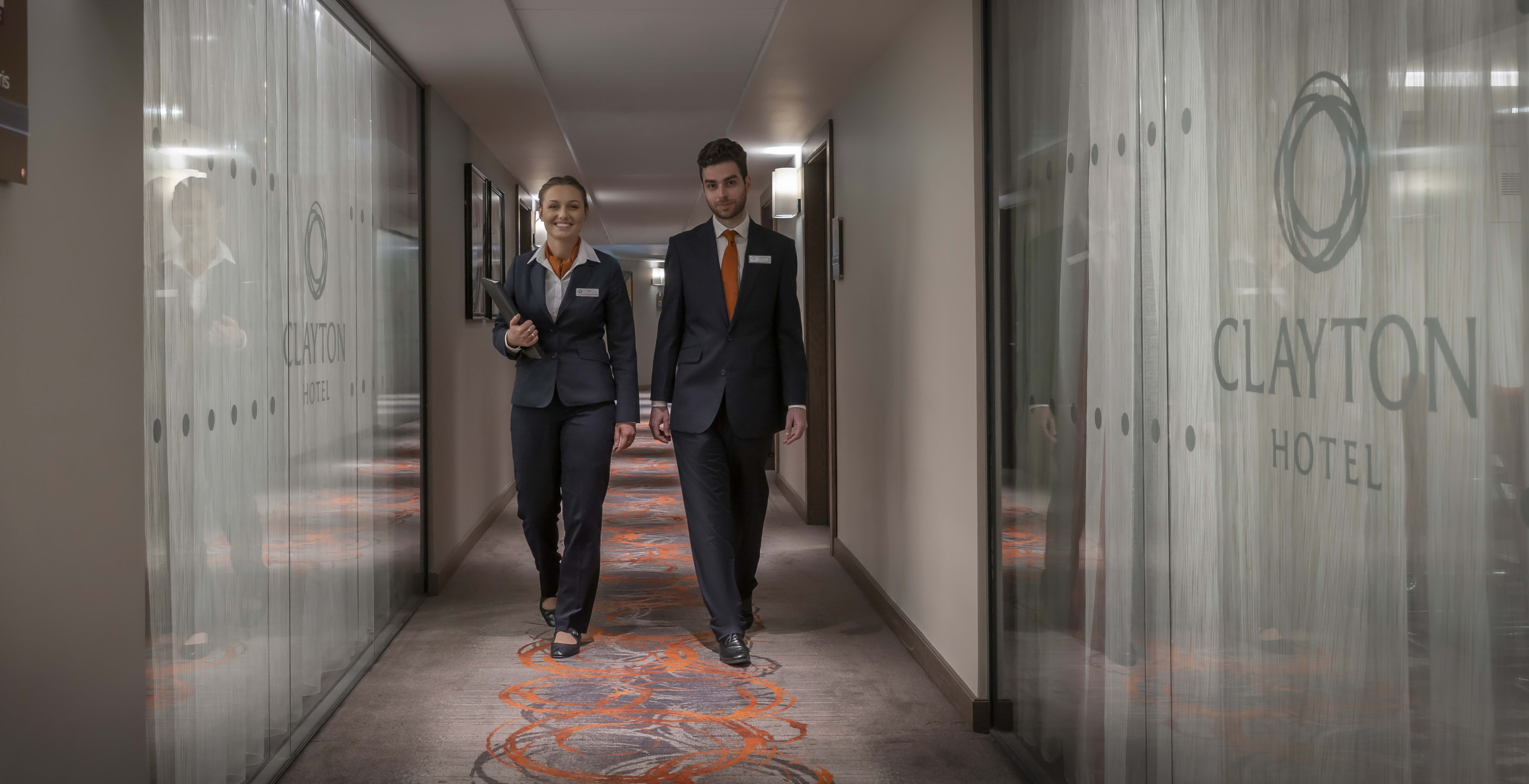
Dedicated team
It’s the personal touches that make an event truly special. Our Conference and Events Team are specialists in delivering an outstanding, stress-free conference and meeting experience.
With a wealth of experience, we promise proper care and attention with prompt responses to all your queries and full support in assisting, advising, and everything else you need to get exactly what you want out of your event.
Why choose us?
- Flexible space for up to 63 delegates
- Complimentary high-speed WiFi
- Dedicated conference lounge
- City centre location
- Integrated AV equipment
- Variety of dining options and refreshments
- Competitive daily delegate rates
- Business accommodation rates
Contact us to
book your next
meeting with us
Contact our dedicated meeting & events team to discuss your requirements on +44 117 345 9401 or email info.bristolcity@claytonhotels.com.
